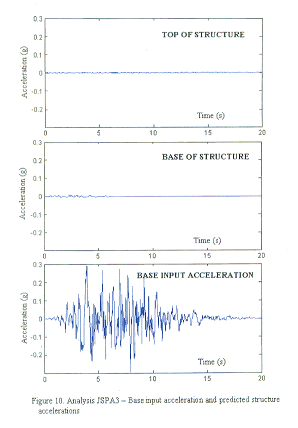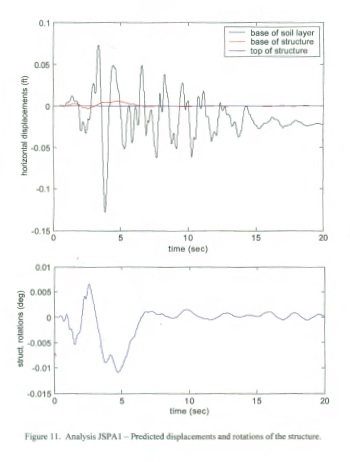Haven House Design & Benefits
The Haven House’s concrete structure is comprised of a center shaft, multi-level floors, and radial, longitudinal and latitudinal beams which have both conventional rebar reinforcing along with post-tensioned cables. The forty-eight foot diameter Haven House has three floor levels with larger diameter structures having three or more floors.
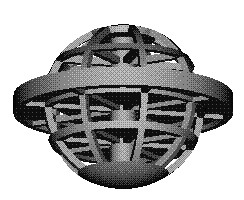
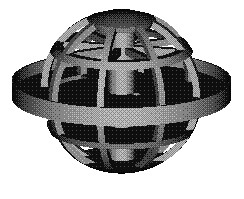
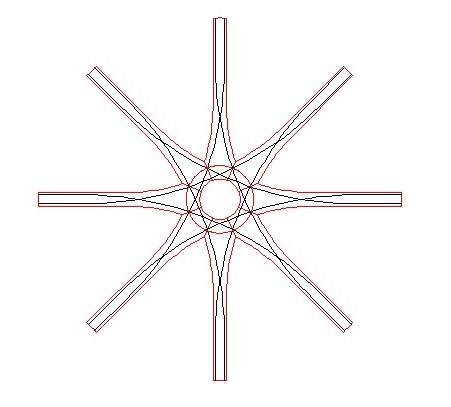
Structural Model Looking Up Structural Model Looking Down Typical Radial Beam PT Cables
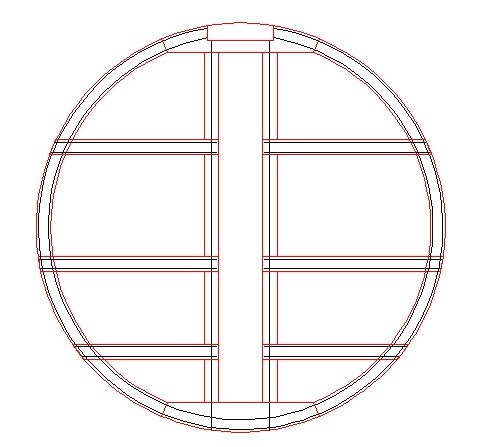
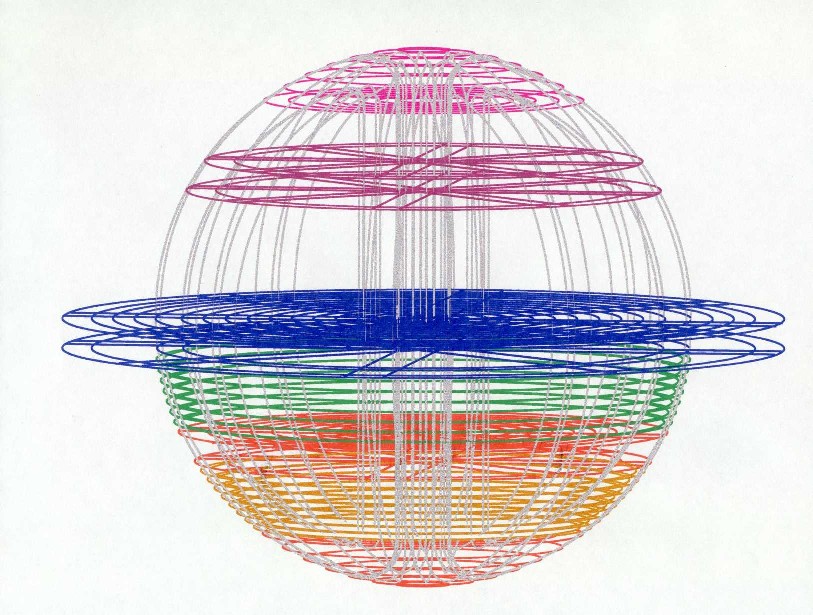
28′ Radius Post-tension Layout Conceptual Reinforcing Diagram
Patented Structure: The Haven House structure has been awarded a patent from the United States Patent Office. The patent number is US 7,913,462 B2. See various patent pictures below. Click on Patent to view the patent statement.
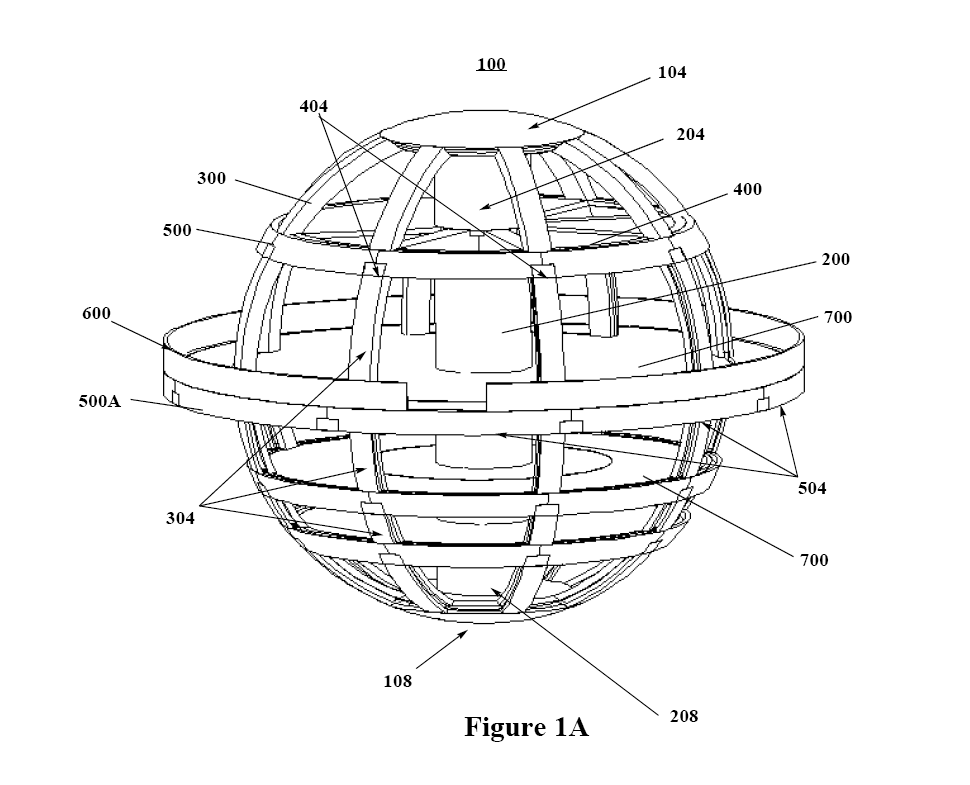
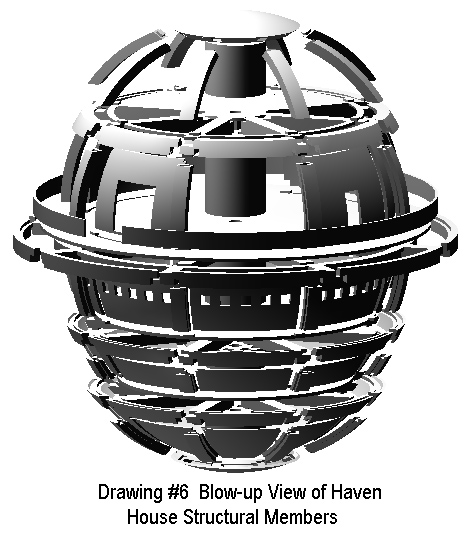
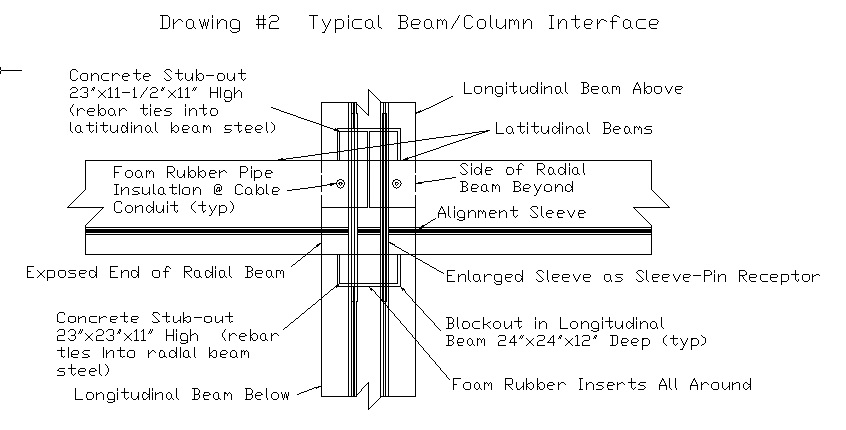
The Haven House’s standard interior finish is similar to a greenhouse on the main level and a motel on the lower level. Models with diameters of at least fifty-six feet may have a bedroom suite located in a loft above the main floors. The generous amout of plants on the main level insures that the Haven House occupant enjoys an extremely oxygen-rich environment. A full service kitchen on the main level transforms the greenhouse into an open air cafe. Other optional features include a life-size aquarium for raising fish, a vegetable garden, a grove of fruit trees, and Kentucky bluegrass carpets.
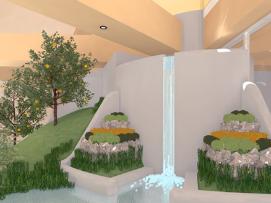
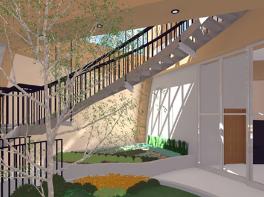
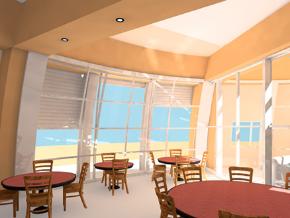
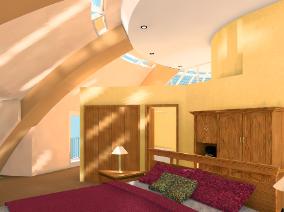
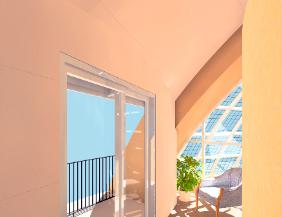
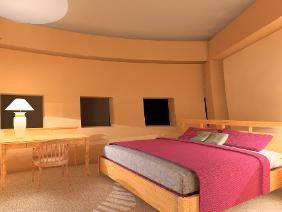
The Haven House utilizes both photo-voltaic solar panels for generating electricity and a solar water heating system. The square footage of panels for each system varies per location and usage requirements but, generally, the three southern-most facing roof panels (with available area of around 800 sf for a 36′ radius Haven House) are dedicated to the solar panel layout, with the water heating panels being in the upper regions of the structure where the angle to the sun isn’t as critical.
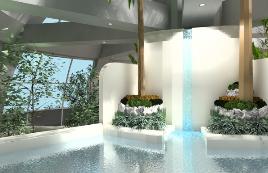
For a photo-voltaic system that produces 12 Watts per square foot, 600 square feet of panels would generate 7,200 Watts or 7.2 KW, to be considered a 7 KW system. If the installed price is $5/Watt, this system would cost around $36,000. A solar water heating system utilizing 100 square feet of roof space will cost less than $10,000 and provide ample hot water for most installations.
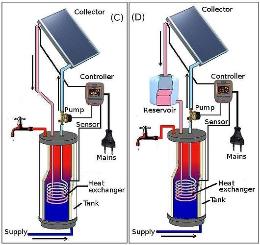
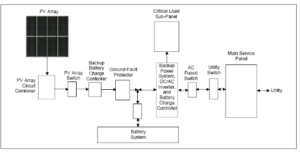
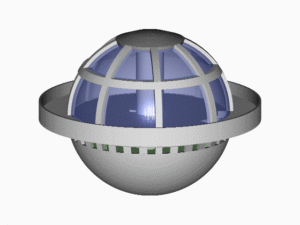
The Haven House, when situated within liquefacting soil, is protected from main earthquake forces due to the dampening effect of the liquefacted soil on seismic waves. The following report* of a preliminary study by Professor Radu Popescu from Memorial University of Newfoundland describes the research that Professor Popescu conducted in order to assess the validity of this statement. Note particularly Figure 10 for a predicted comparison of the seismic activity at the base of the liquefacting material and at the base and top of the Haven House. Due to the properties of the liquefacting soil and the ability of the Haven House to float upon the liquefacted soil, the earthquake forces are generally dissipated. Also note Figure 11 to see how the Haven House, when in the throes of an earthquake, resists rotational and horizontal displacement
* It is mentioned that this preliminary study only analyzed one possible situation, involving a homogeneous liquefiable soil layer and assuming that the groundwater table was very close to the ground level. More investigations are necessary to assess the effects of soil heterogeneity, presence of denser soil, and deeper groundwater table.
