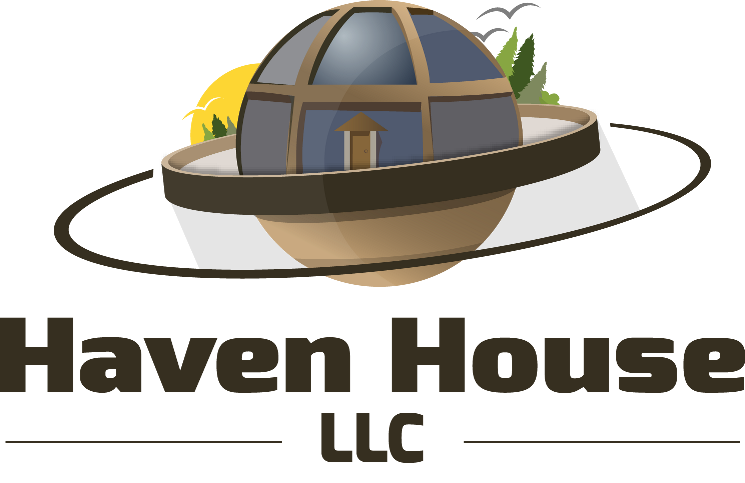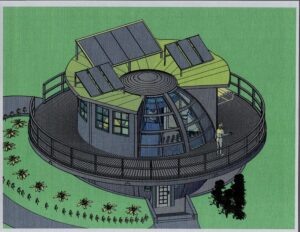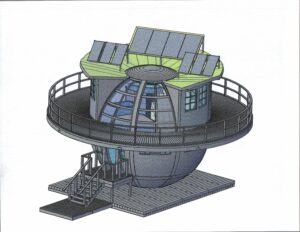Haven House
Alternative Designs
The Possibilities Are Endless
The Haven House may be used as a residence (ranging in diameters from the Tiny Haven House with a 24′ diameter to the full size models with diameters of 56′ and greater), as any of a number of commercial applications, as a skateboard park and even as a church. Whatever the usage, the end users will be able to rely on the structure to keep them safe in times of storms, earthquakes, fires and floods as well as to keep them supplied with electricity from the array of solar panels and with fresh water from the on-board storage tanks of the rain collection system.
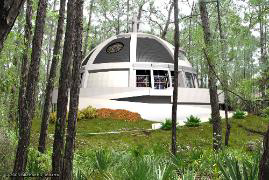
Storm Surge Design
Many municipalities along hurricane prone shorelines have implemented building codes that require new structures to be built such that the habitable areas (emergency communications centers, living quarters, commercial sites) are elevated above predicted storm-surge levels. Haven House LLC has adapted its base model to be able to accommodate this condition.
The finish grade level of the Storm Surge Haven House is a screened in patio-like commons area with exposed structural elements. The central shaft has inside it a spiral stairway to the habitable area on the second floor. The eight exposed columns define the outer boundary of the space while affording the structure by which the break-away screening is supported.
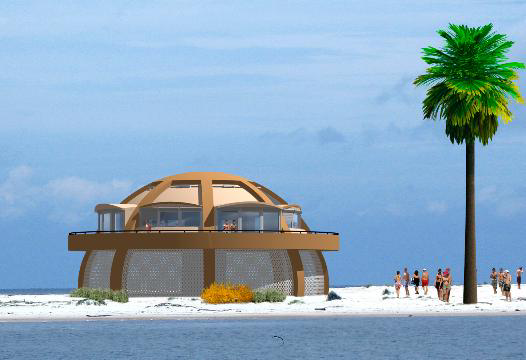
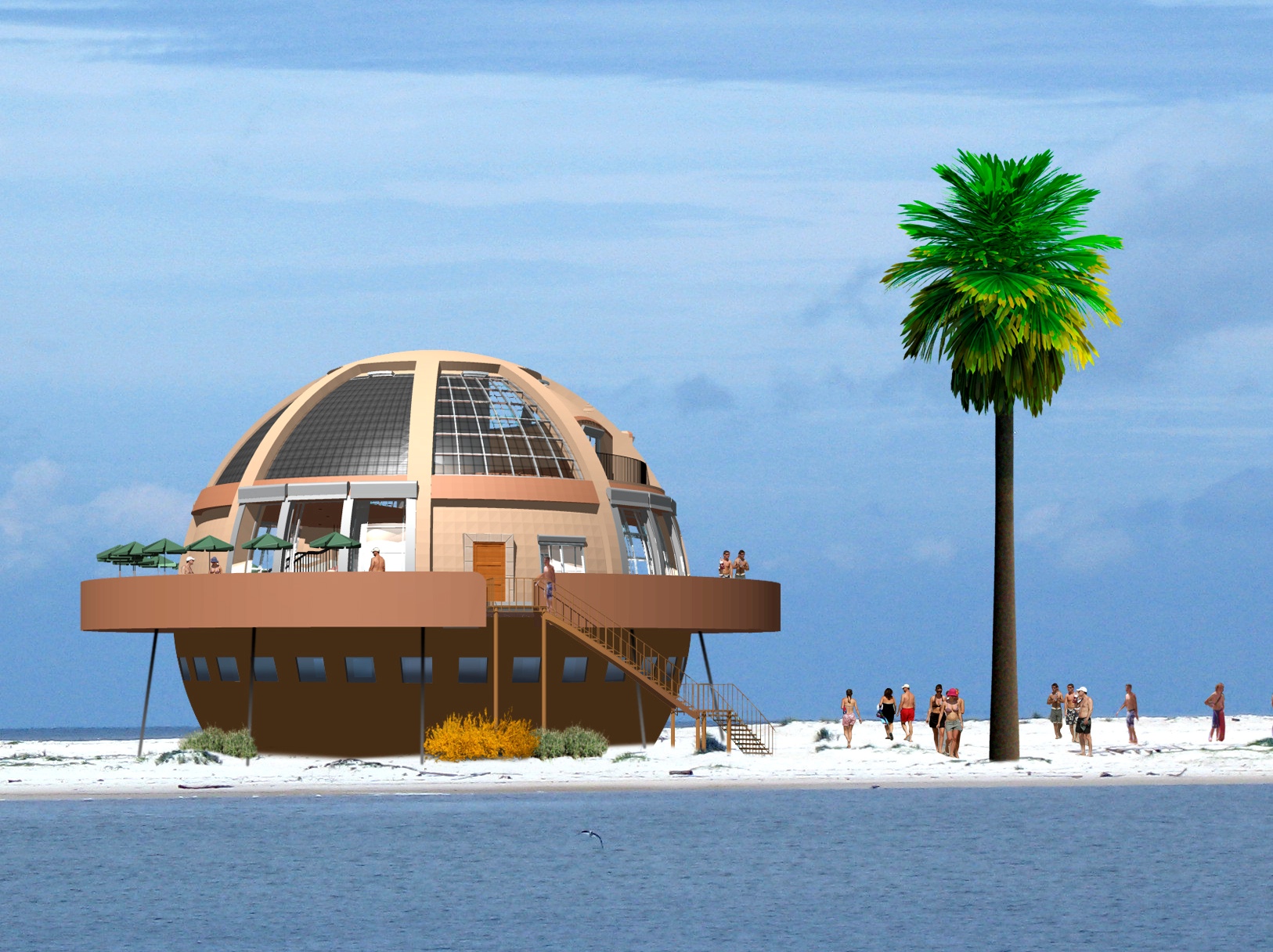
Other Design Concepts
Tiny Haven House
Tiny Haven House Expo Model
